Arbor Village - Apartment Living in Phoenix, AZ
About
Welcome to Arbor Village
8028 S Central Ave Phoenix, AZ 85042P: 602-268-0000 TTY: 711
F: 602-268-0242
Office Hours
Monday through Friday: 9:00 AM to 6:00 PM. Saturday: 10:00 AM to 5:00 PM. Sunday: 10:00 AM to 2:00 PM.
Our community places residents close life's necessities - shopping at The Plaza at South Mountain or Southern Plaza, dining at a number of local eateries and recreational amenities abound. Thought has been put into each apartment home at Arbor Village giving you the best living experience Pheonix, Arizona.
Our studio, one and two-bedroom floor plans feature fully-equipped kitchens, wall to wall carpeting and spacious closets. Surrounded by beautiful landscaping, Arbor Village also provides impressive community amenities. Residents can take advantage of our shimmering swimming pool, clubhouse and so much more! If you are ready for the next level in luxury - contact Arbor Village today to learn more about your new home!
Floor Plans
1 Bedroom Floor Plan
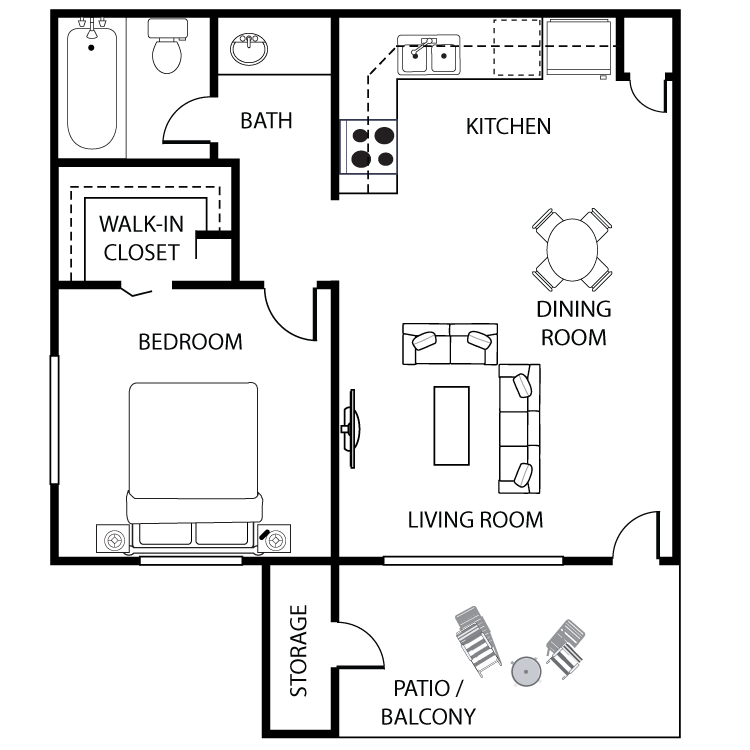
Aspen
Details
- Beds: 1 Bedroom
- Baths: 1
- Square Feet: 540
- Rent: Call for details.
- Deposit: Call for details.
Floor Plan Amenities
- Air Conditioning
- All Electric Kitchen
- Carpeted Floors
- Extra Storage
- Pantry
- Private Balconies and Patios
- Refrigerator
- Some Paid Utilities
- Spacious Walk In Closet(s)
- Vertical Blinds
* In Select Apartment Homes
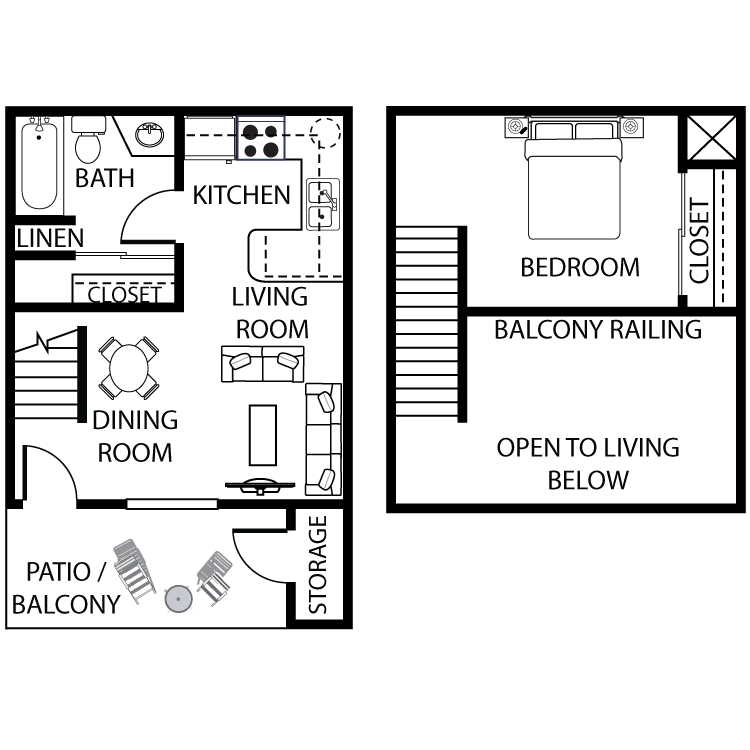
Hawthorn
Details
- Beds: 1 Bedroom
- Baths: 1
- Square Feet: 575
- Rent: Call for details.
- Deposit: Call for details.
Floor Plan Amenities
- Air Conditioning
- All Electric Kitchen
- Carpeted Floors
- Ceiling Fans
- Covered Parking
- Extra Storage
- Loft
- Private Balconies and Patios
- Refrigerator
- Spacious Walk In Closet(s)
- Tile Floors
- Vaulted Ceilings
- Vertical Blinds
* In Select Apartment Homes
Floor Plan Photos
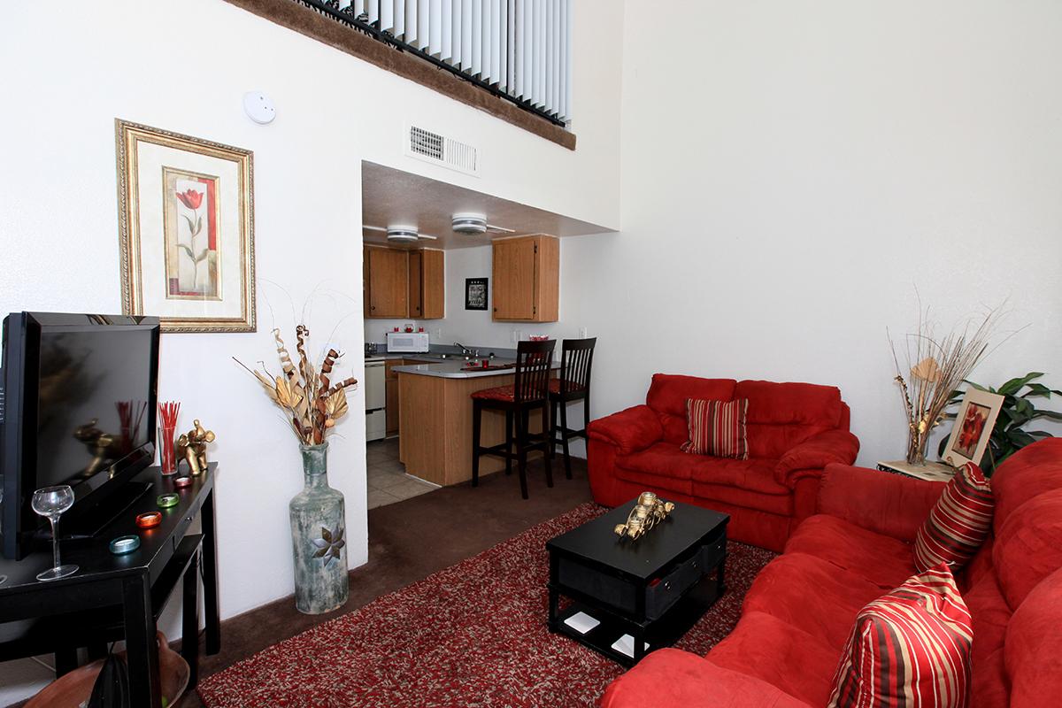
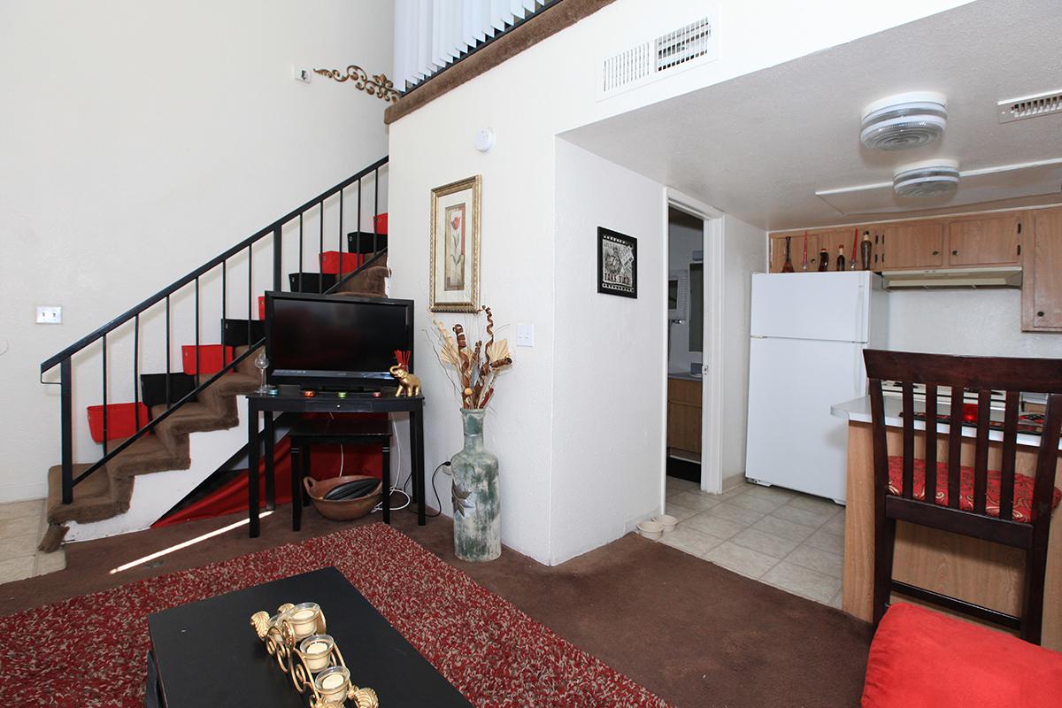
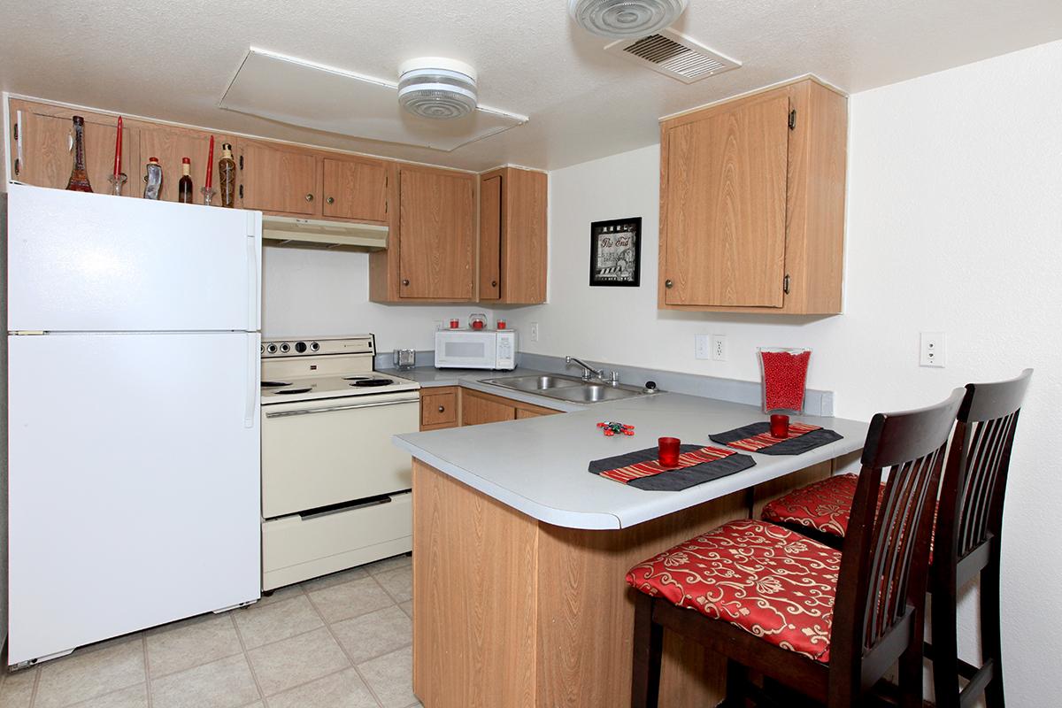
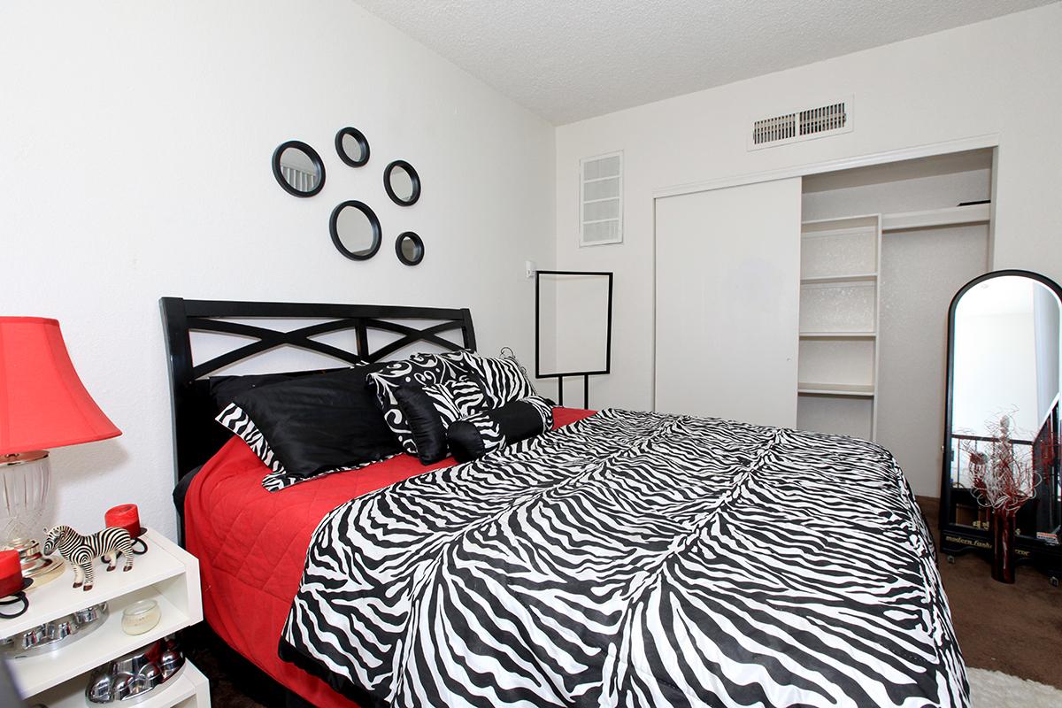
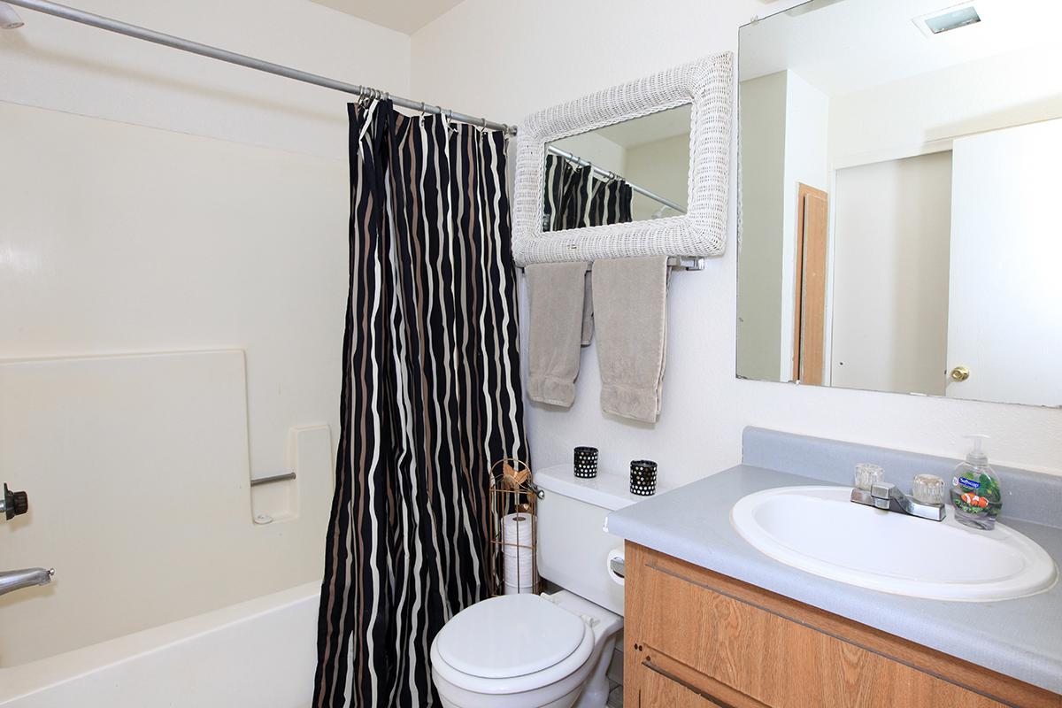
0 Bedroom Floor Plan
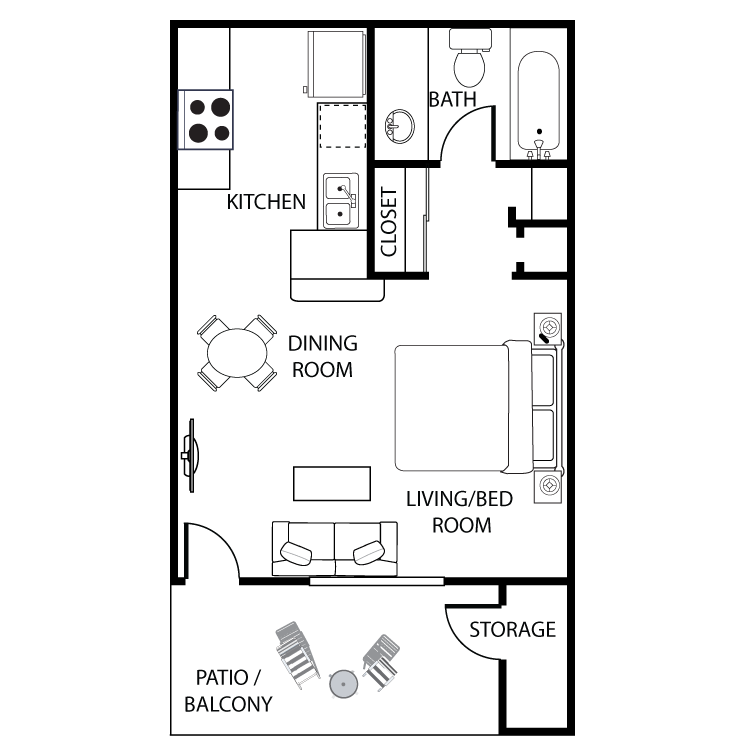
Cottonwood
Details
- Beds: Studio
- Baths: 1
- Square Feet: 383
- Rent: Call for details.
- Deposit: Call for details.
Floor Plan Amenities
- Air Conditioning
- All Electric Kitchen
- Cable Ready
- Carpeted Floors
- Extra Storage
- Mini Blinds
- Pantry
- Private Balconies and Patios
- Refrigerator
- Vaulted Ceilings
* In Select Apartment Homes
2 Bedroom Floor Plan
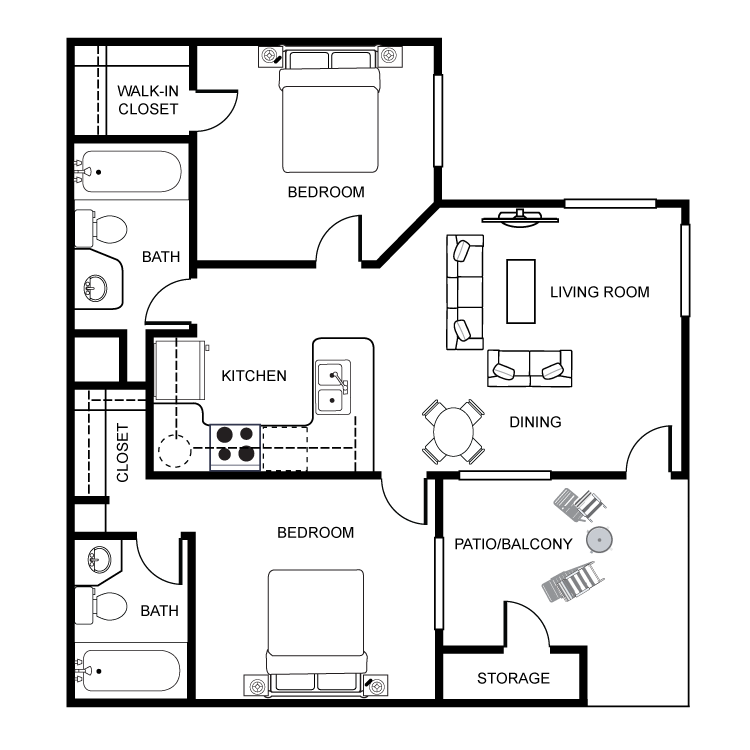
Sycamore
Details
- Beds: 2 Bedrooms
- Baths: 2
- Square Feet: 822
- Rent: Call for details.
- Deposit: Call for details.
Floor Plan Amenities
- Air Conditioning
- All Electric Kitchen
- Carpeted Floors
- Ceiling Fans
- Extra Storage
- Private Balconies and Patios
- Refrigerator
- Some Paid Utilities
- Spacious Walk In Closet(s)
- Tile Floors
- Vaulted Ceilings
- Vertical Blinds
* In Select Apartment Homes
Amenities
Explore what your community has to offer
Apartment Features
- Air Conditioning
- All Electric Kitchen
- Cable Ready
- Carpeted Floors
- Ceiling Fans
- Extra Storage
- Loft
- Mini Blinds
- Pantry
- Private Balconies and Patios
- Refrigerator
- Some Paid Utilities
- Spacious Walk In Closet(s)
- Tile Floors
- Vaulted Ceilings
- Vertical Blinds
Community Features
- Basketball Courts(s)
- Beautiful Landscaping
- Children's Play Area
- Copy & Fax Services
- Covered Parking
- Laundry Facility
- On Site/ On Call Maintenance
- Public Parks Nearby
Pet Policy
$300 deposit. $15 monthly rent. No pit bulls.
Photos
Amenities
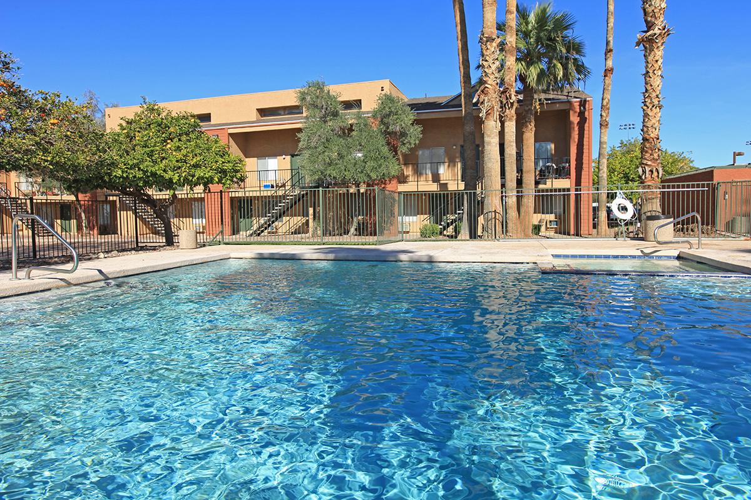
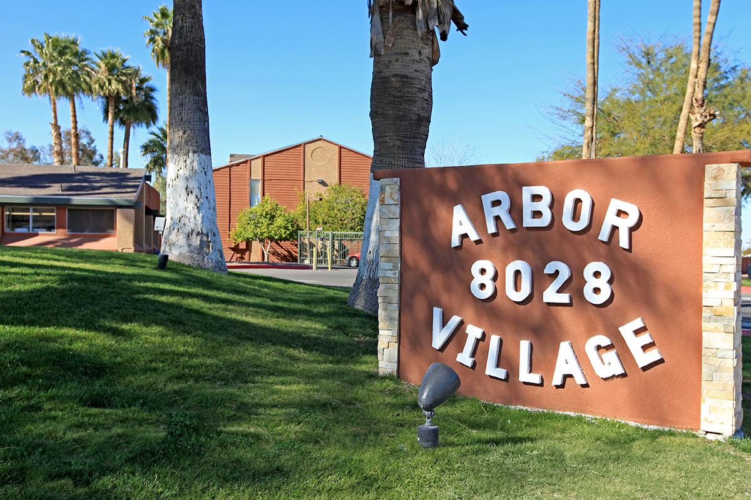
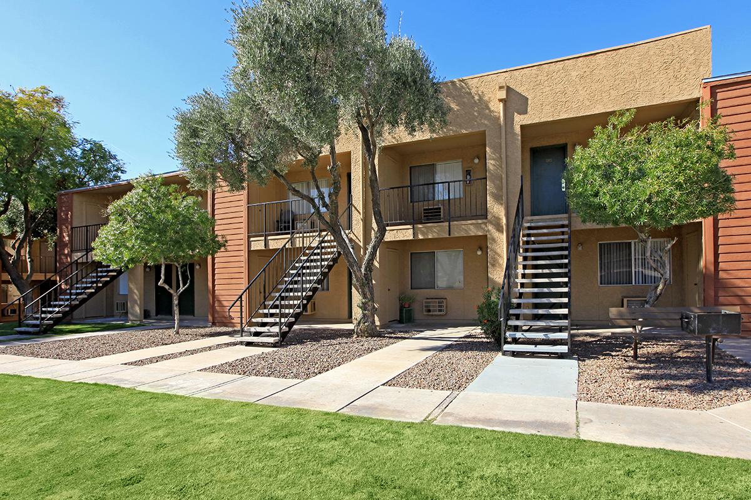
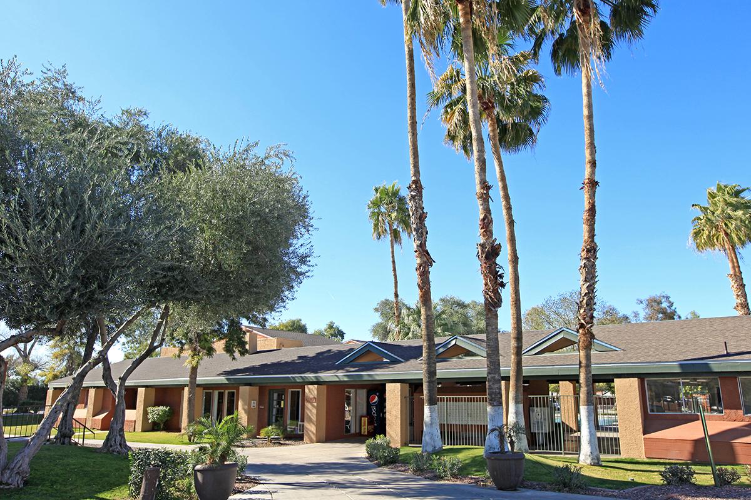
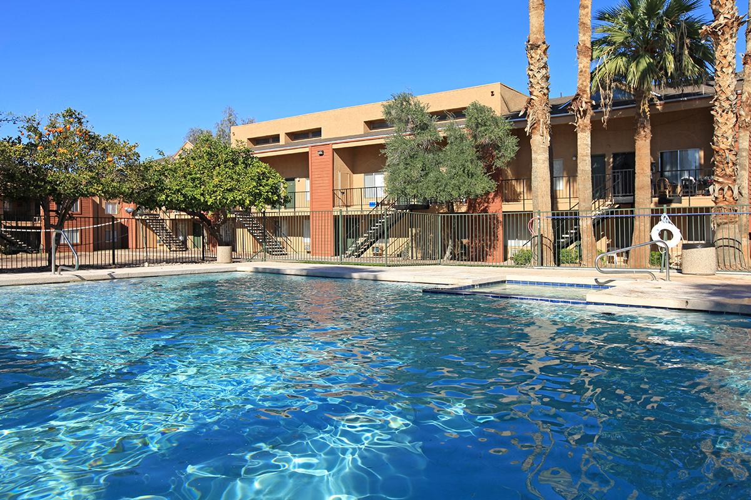
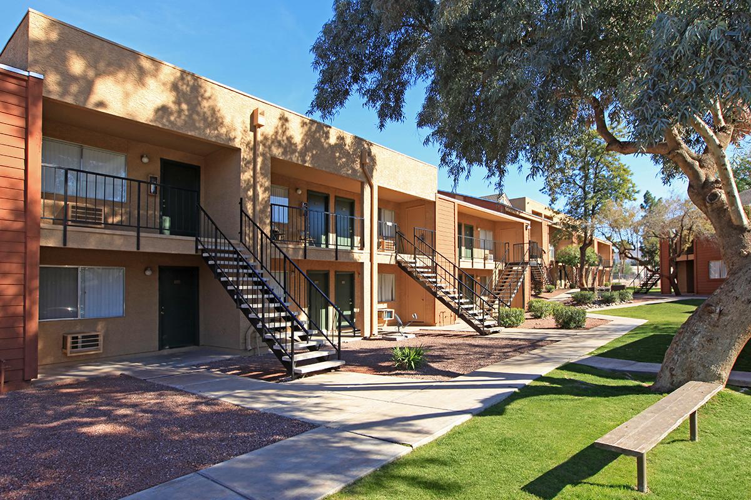
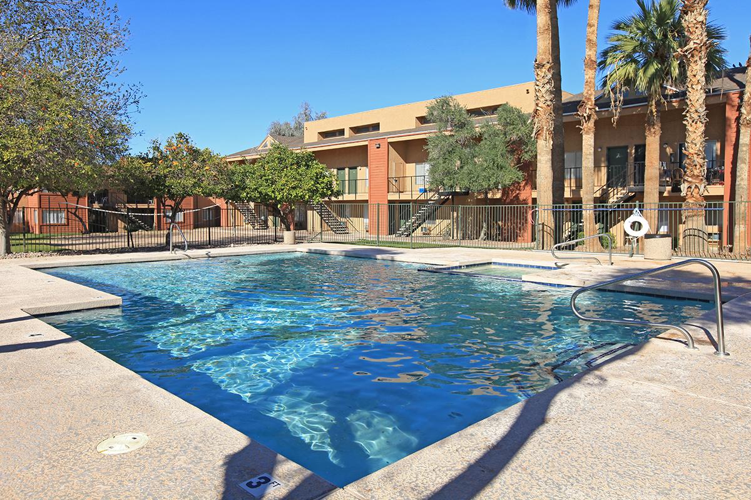
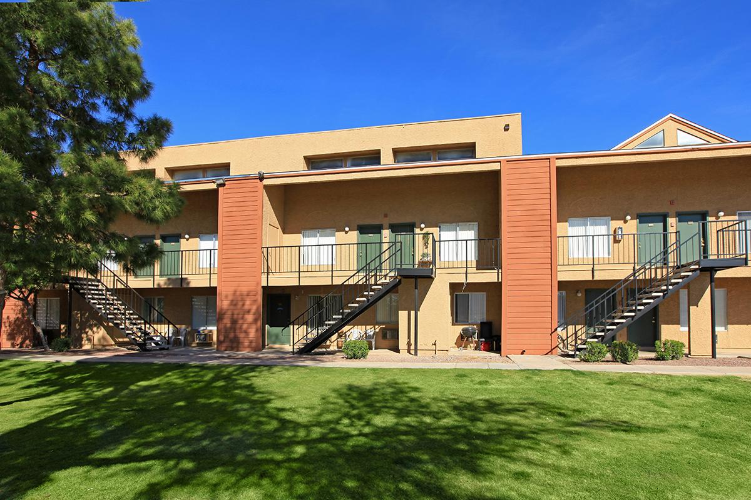
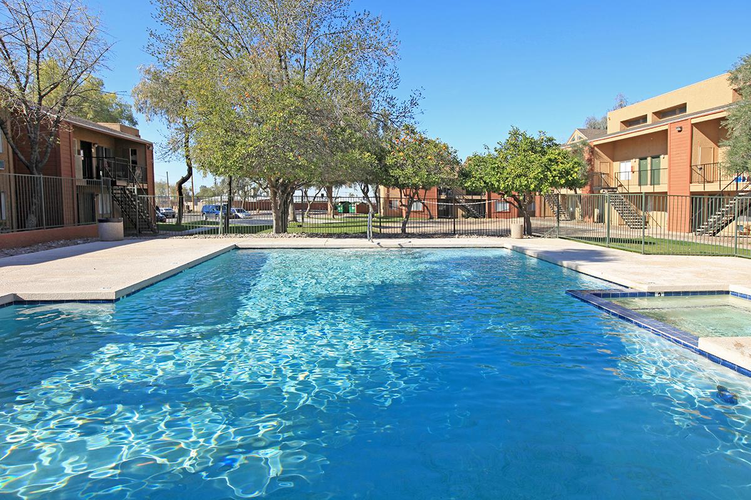
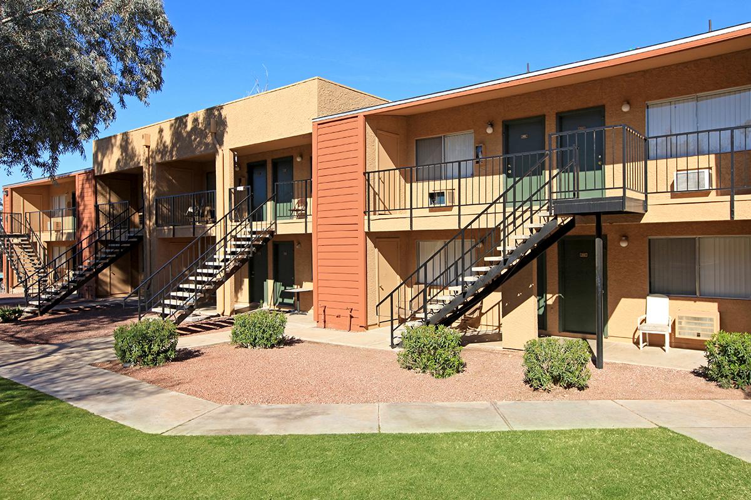
1x1 Loft





Contact Us
Come in
and say hi
8028 S Central Ave
Phoenix,
AZ
85042
Phone Number:
602-268-0000
TTY: 711
Fax: 602-268-0242
Office Hours
Monday through Friday: 9:00 AM to 6:00 PM. Saturday: 10:00 AM to 5:00 PM. Sunday: 10:00 AM to 2:00 PM.